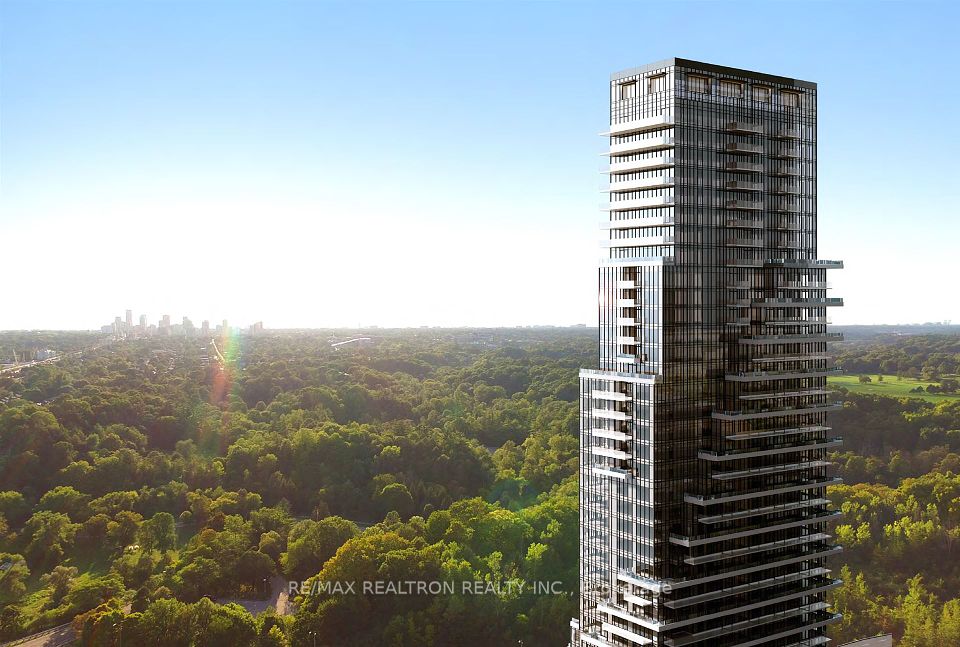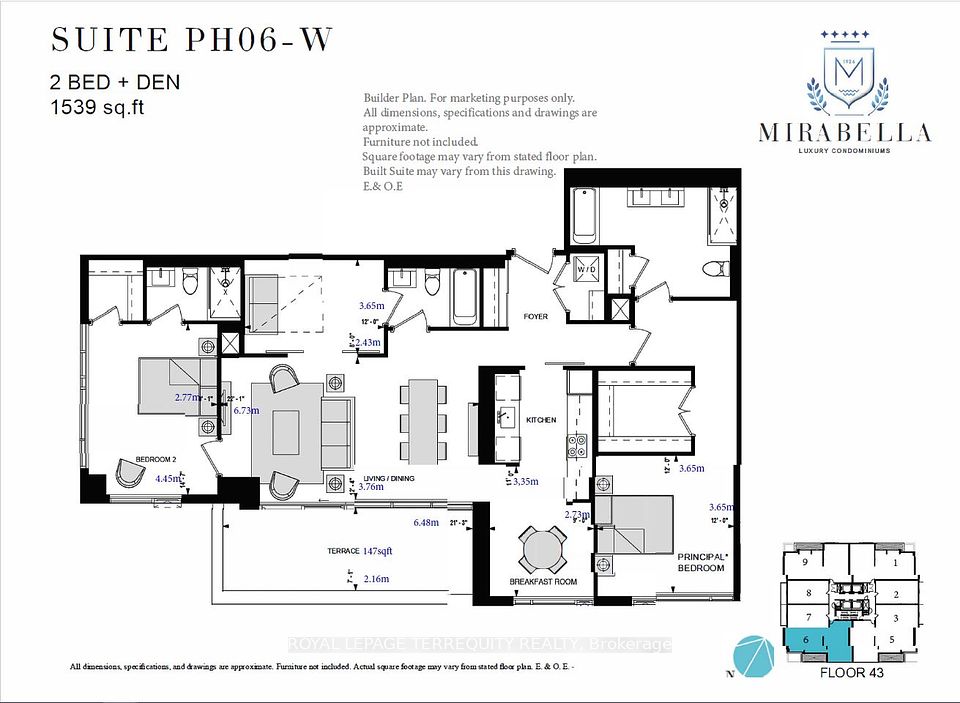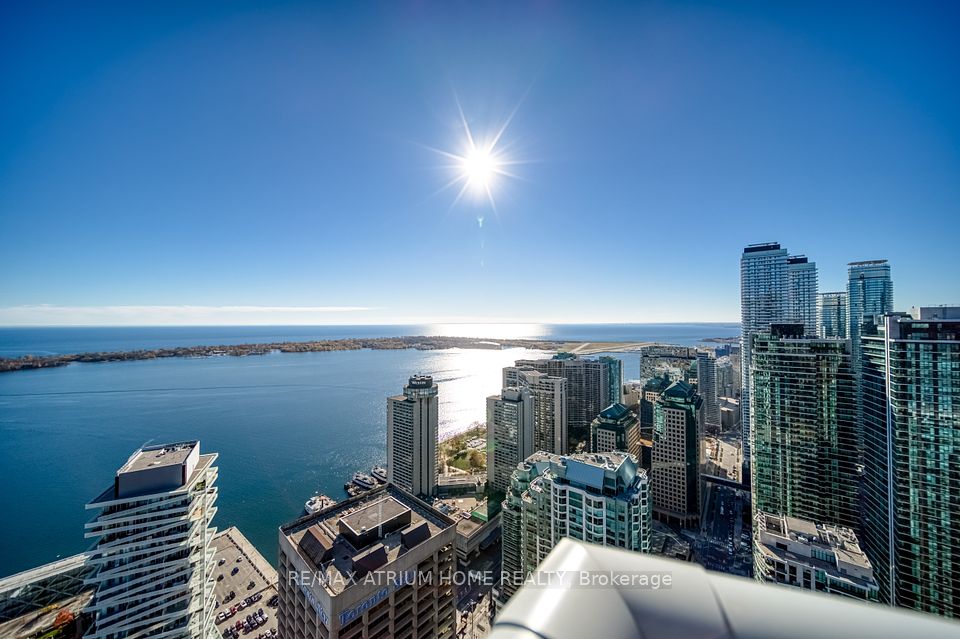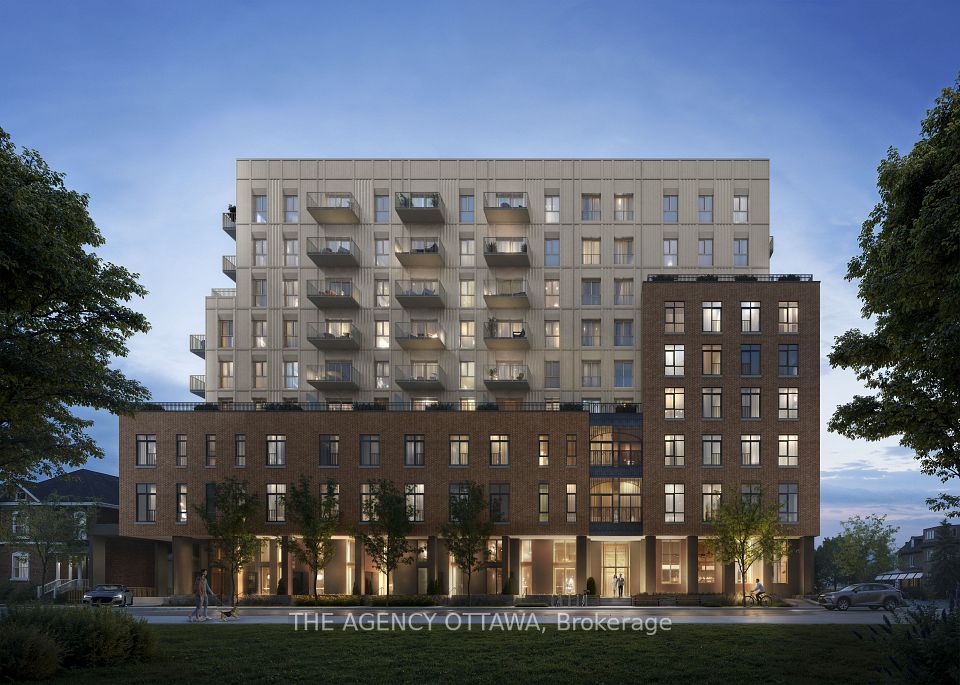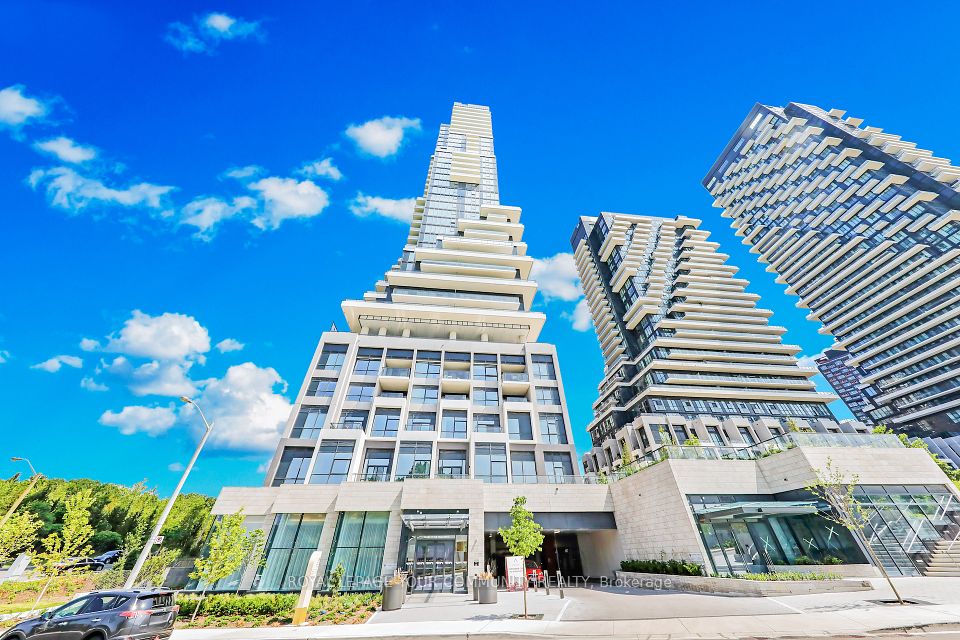$2,739,000
55 Merchants' Wharf N/A, Toronto C08, ON M5A 0P2
Property Description
Property type
Condo Apartment
Lot size
N/A
Style
Apartment
Approx. Area
1400-1599 Sqft
Room Information
| Room Type | Dimension (length x width) | Features | Level |
|---|---|---|---|
| Living Room | 8.18 x 5.41 m | Combined w/Dining, Overlook Water, Overlooks Park | Ground |
| Dining Room | 8.18 x 5.41 m | Combined w/Living, Overlook Water, Overlooks Park | Ground |
| Kitchen | 8.18 x 5.41 m | Combined w/Dining, Stainless Steel Appl, Centre Island | Ground |
| Primary Bedroom | 5.23 x 3.56 m | Wood, Ensuite Bath, Walk-In Closet(s) | Ground |
About 55 Merchants' Wharf N/A
Tridel Luxury "Aqualina At Bayside" Condo With Beautiful, Breathtaking Southwest Water & City View. Executive 2 Bedrooms + Den With 3 Washrooms. Approx 1532 Sqft As Per Builder's Drawing. Step From TTC, George Brown Healthcare campus. Short walk to : the Distillery District, St. Lawrence Market, Union Station, Loblaws, Queen's Quay Terminal etc. Building amenities are spectacular: Rooftop infinity pool and hot tub, bookable private BBQ areas, a theatre, large exercise room, party room, library, Concierge And 24/7 Security. More than 30 items upgrade from Tridel including kitchen hood fan.
Home Overview
Last updated
5 days ago
Virtual tour
None
Basement information
None
Building size
--
Status
In-Active
Property sub type
Condo Apartment
Maintenance fee
$1,456.97
Year built
--
Additional Details
Price Comparison
Location

Angela Yang
Sales Representative, ANCHOR NEW HOMES INC.
MORTGAGE INFO
ESTIMATED PAYMENT
Some information about this property - Merchants' Wharf N/A

Book a Showing
Tour this home with Angela
I agree to receive marketing and customer service calls and text messages from Condomonk. Consent is not a condition of purchase. Msg/data rates may apply. Msg frequency varies. Reply STOP to unsubscribe. Privacy Policy & Terms of Service.






